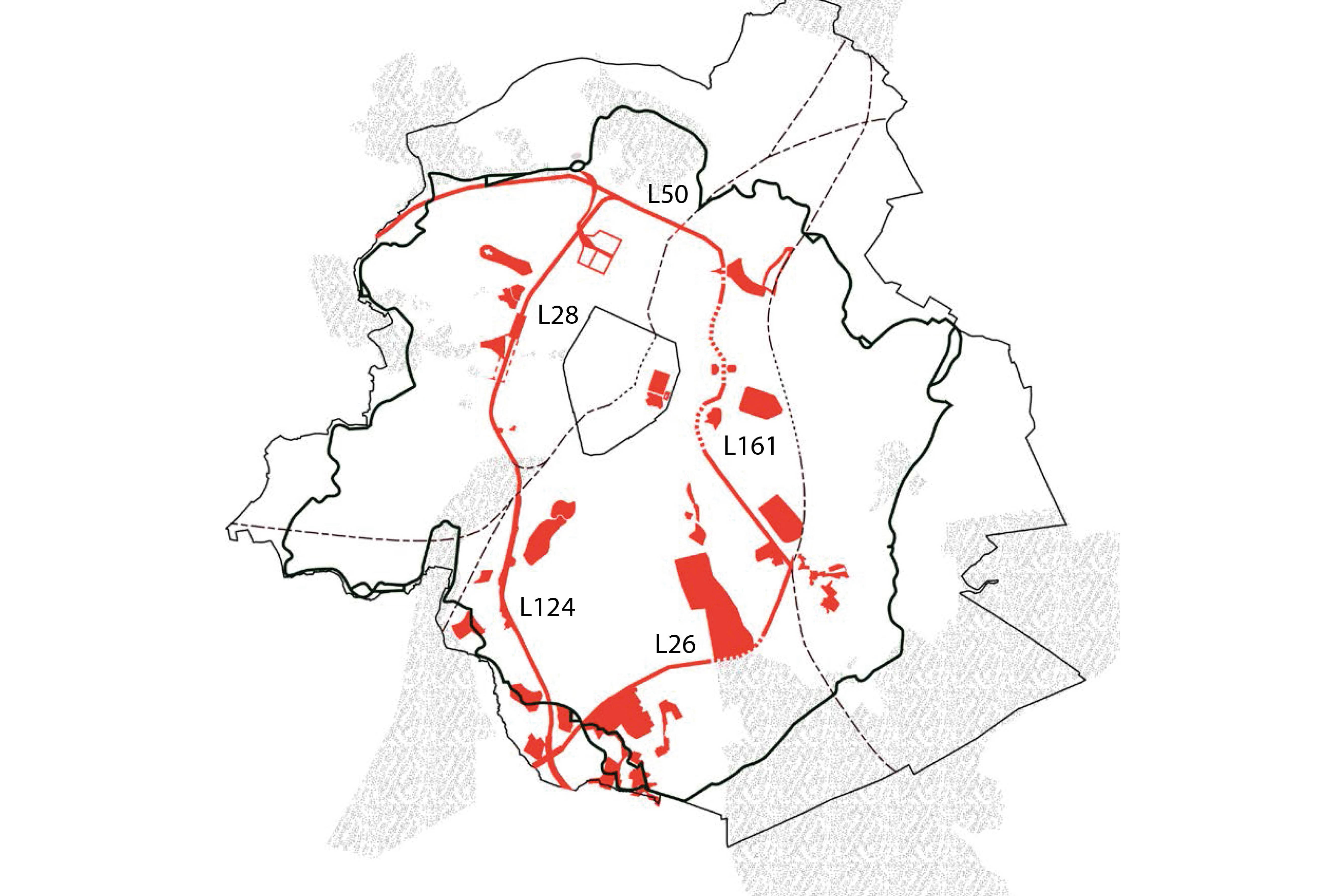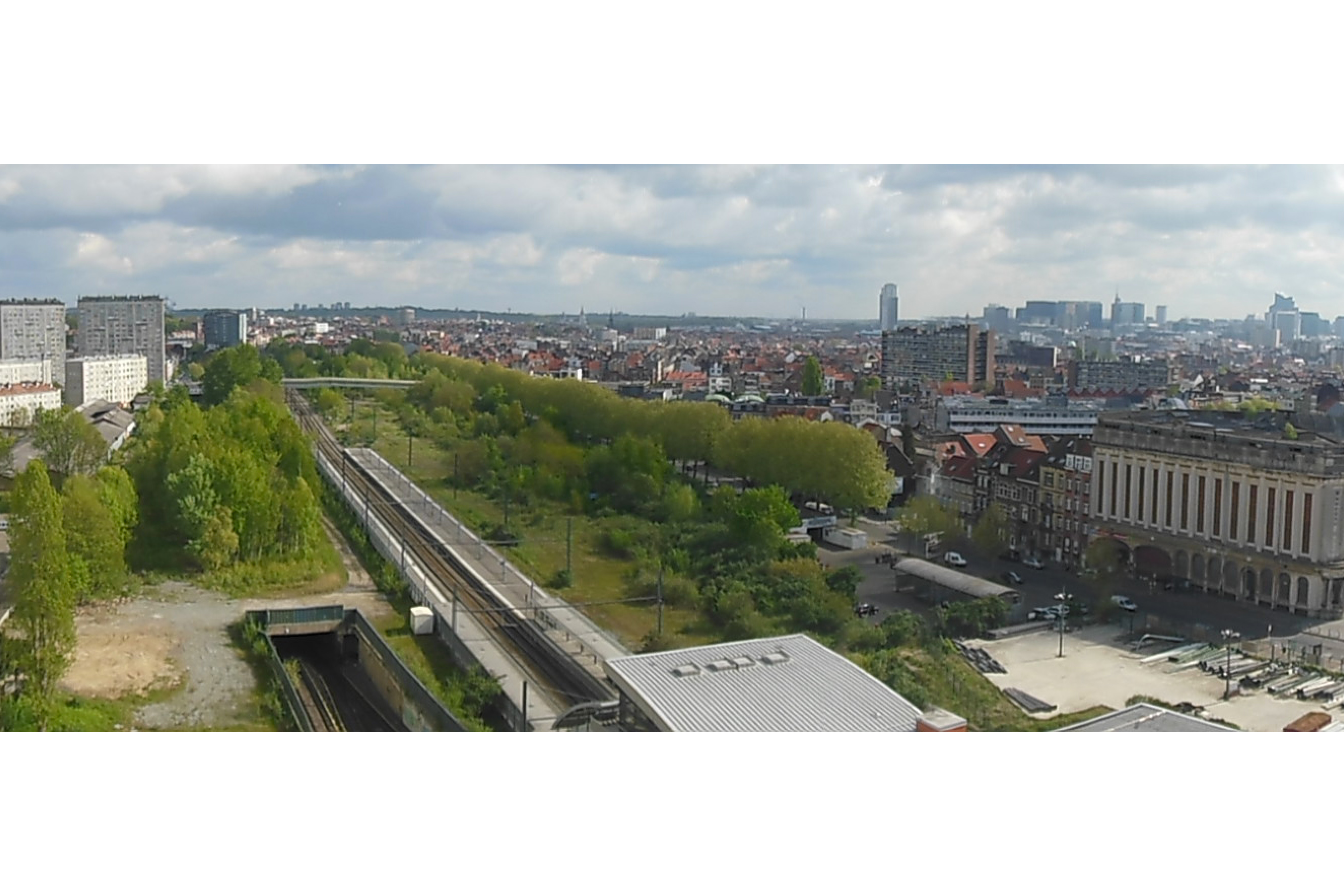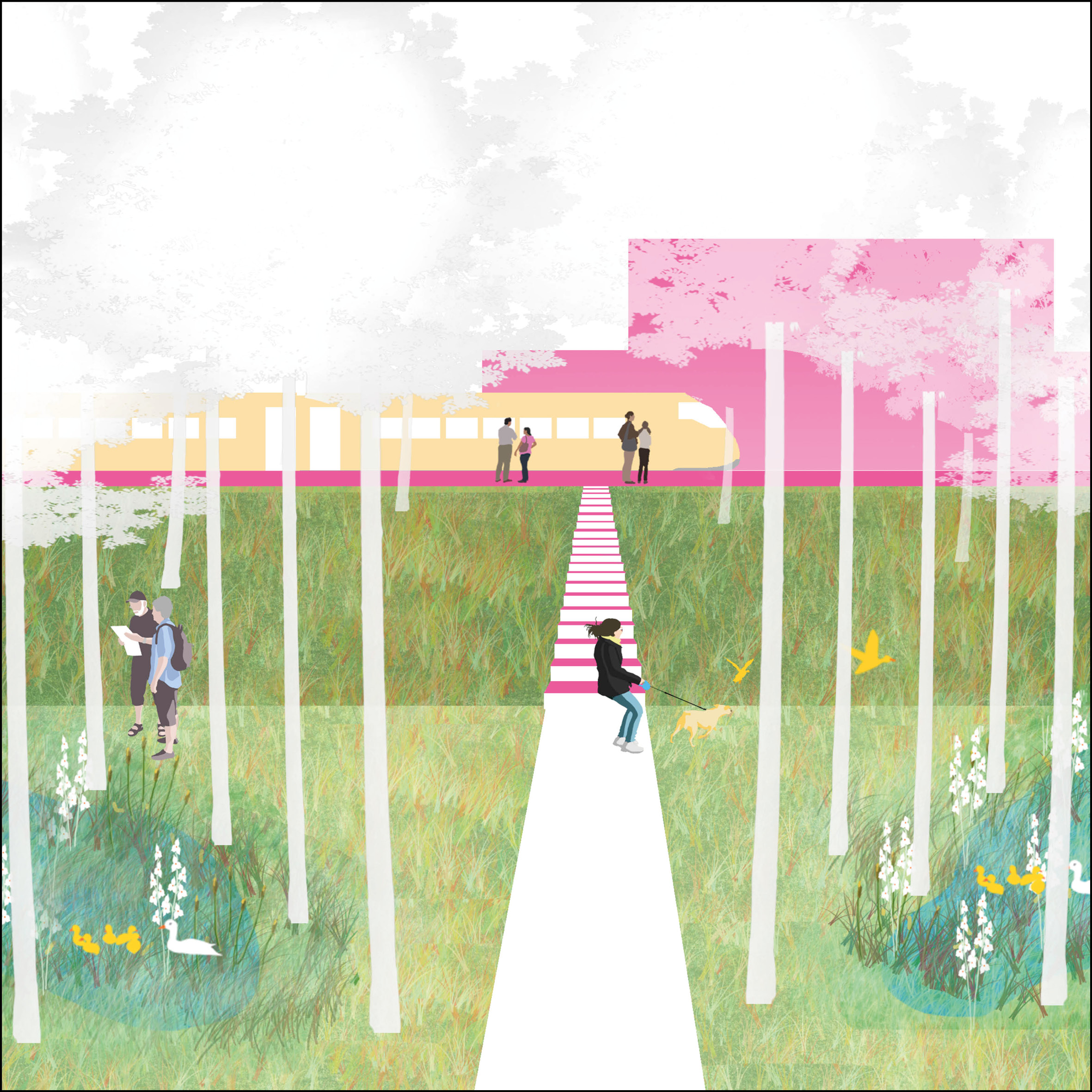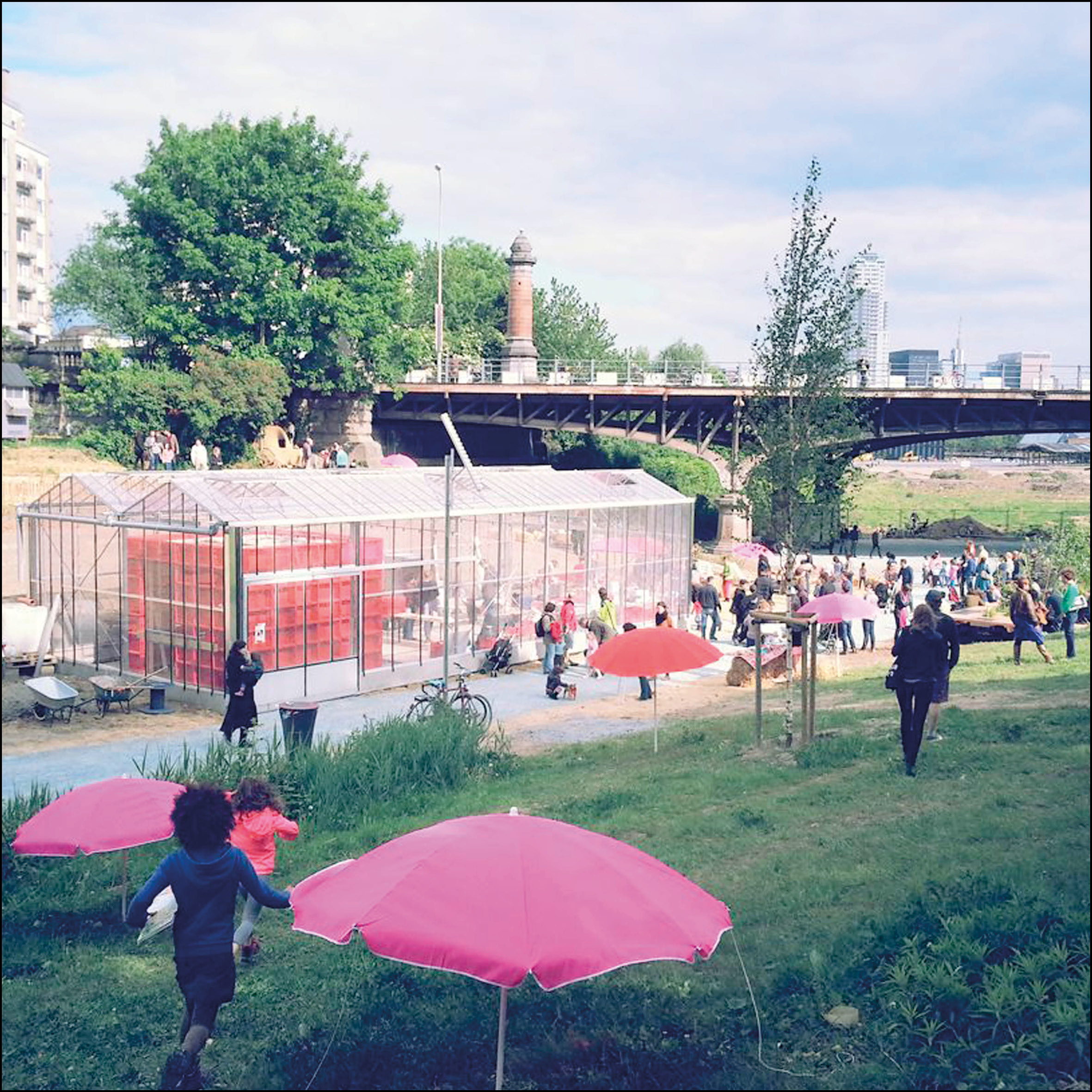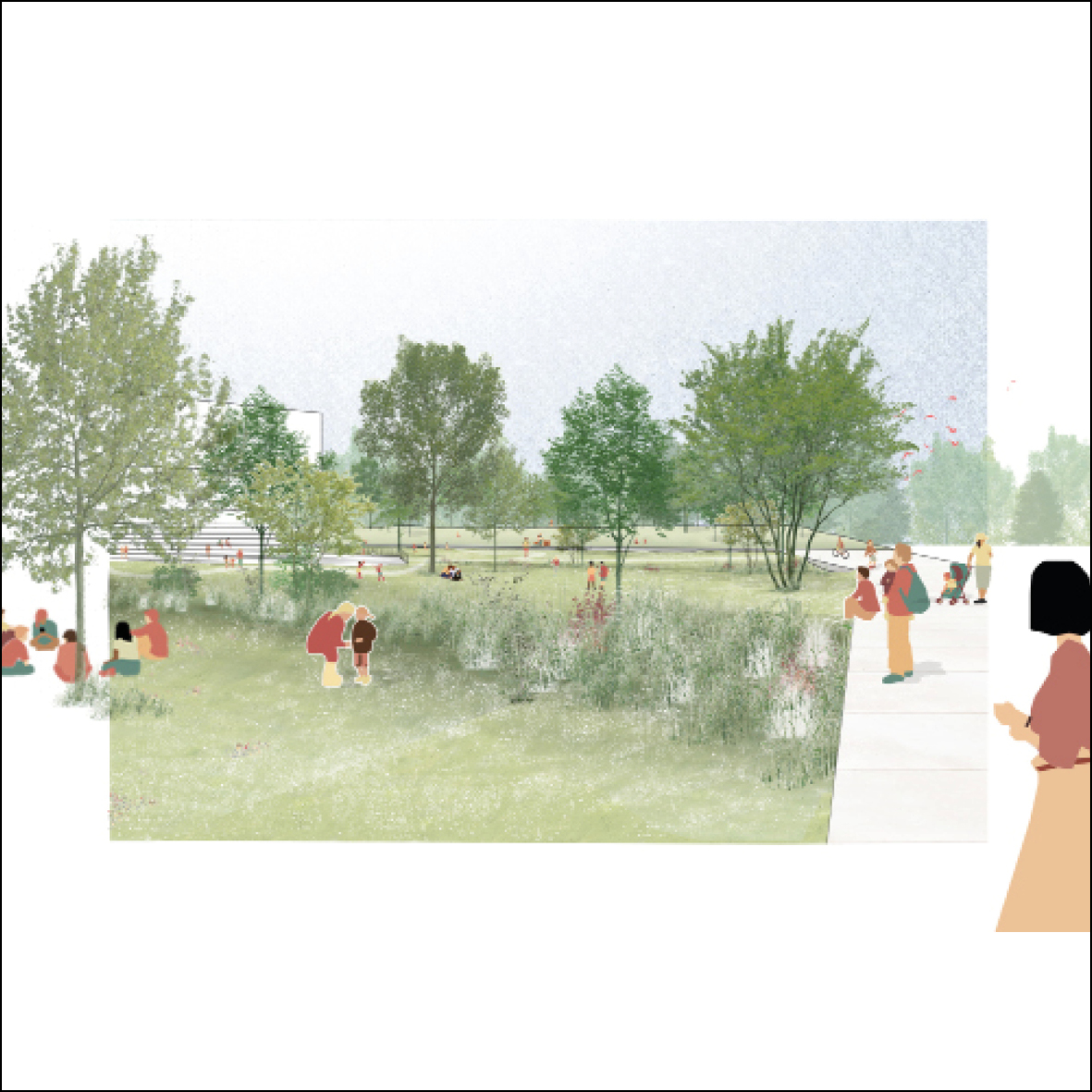Living Tracks Lab focuses on the urban transformation of
brownfields located along railways tracks in Paris, Lille and Brussels.
Three
main challenges are addressed in the projects:
- Spatial challenge: Improving the left- overs, themargins, the peripheries,
using the connective and linear potential of the railway structures and the
experiential value of slowness and indeterminacy.
- Social challenge: Improving fragile neighbourhoods while also reinforcing and
advocating social and spatial capabilities.
-Ecological challenge: Adaptation to climate change and preservation of
multi-layered ‘third landscapes’ to create resilient and dynamic ecologies.
Living Tracks Lab se concentre sur la transformation urbaine de
friches industrielles situées le long des voies ferrées à Paris, Lille et Bruxelles.
Trois
Les principaux défis sont abordés dans les projets :
- Défi spatial : Améliorer les restes, les marges, les périphéries,
en utilisant le potentiel connectif et linéaire des structures ferroviaires et des
valeur expérientielle de la lenteur et de l'indétermination.
- Défi social : Améliorer les quartiers fragiles tout en renforçant et
prônant les capacités sociales et spatiales.
-Défi écologique : Adaptation au changement climatique et préservation des
des « tiers paysages » à plusieurs niveaux pour créer des écologies résilientes et dynamiques.
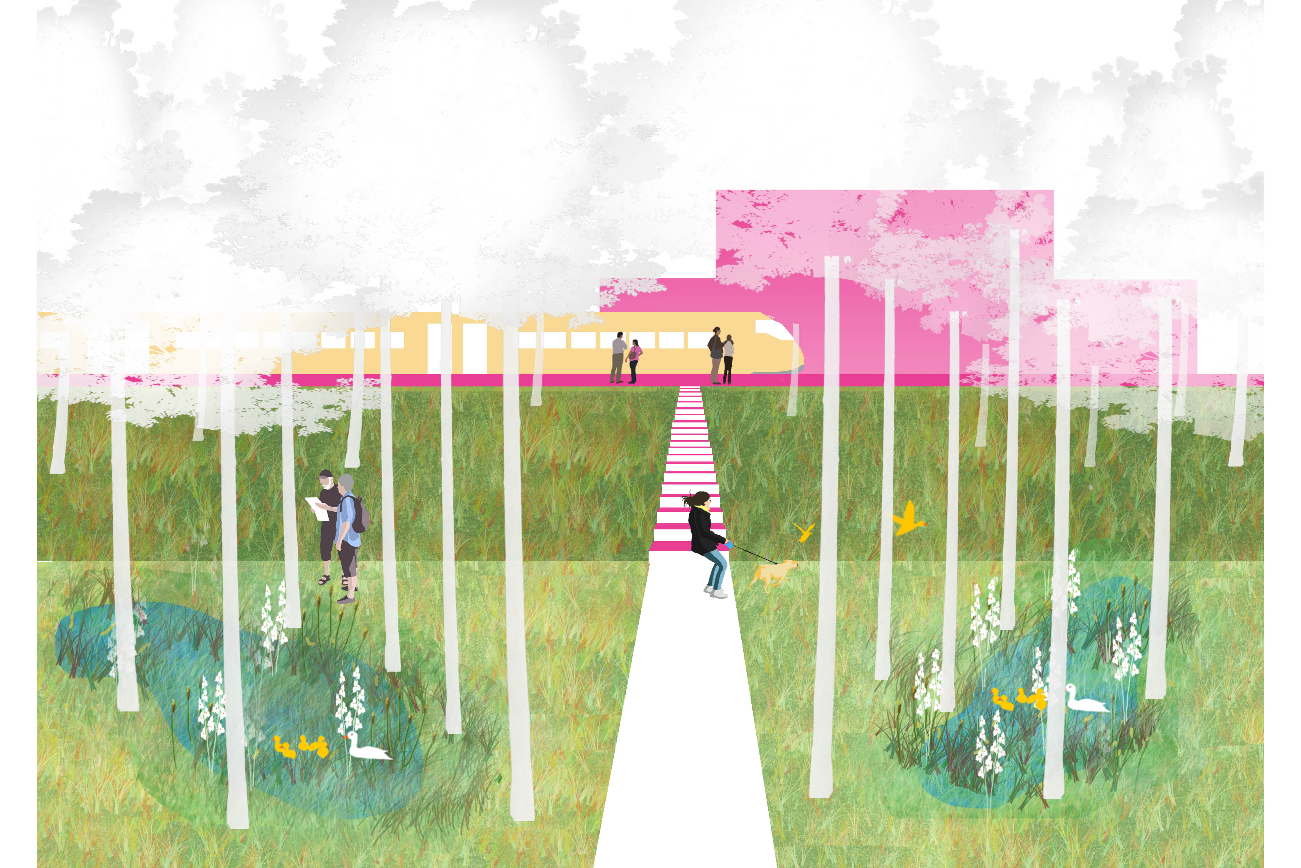
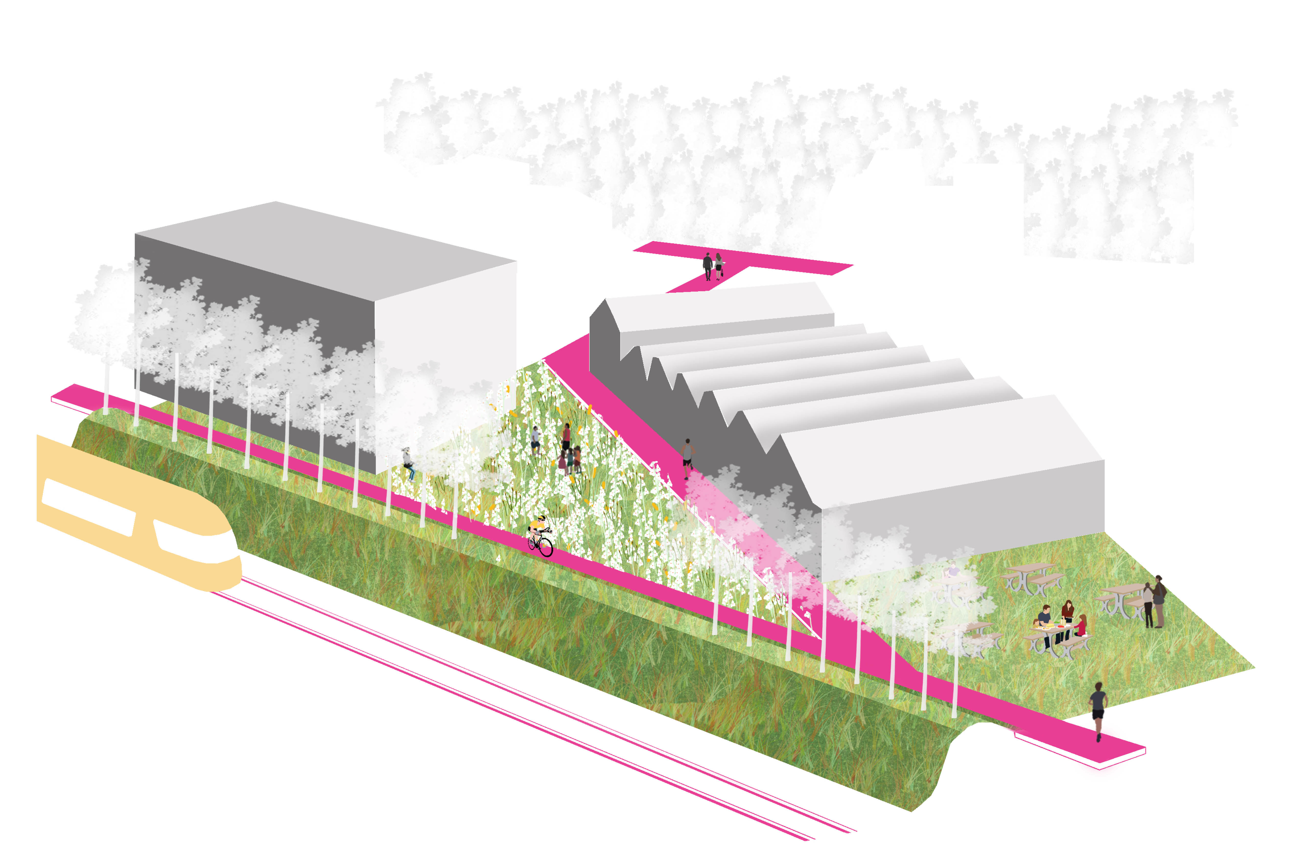
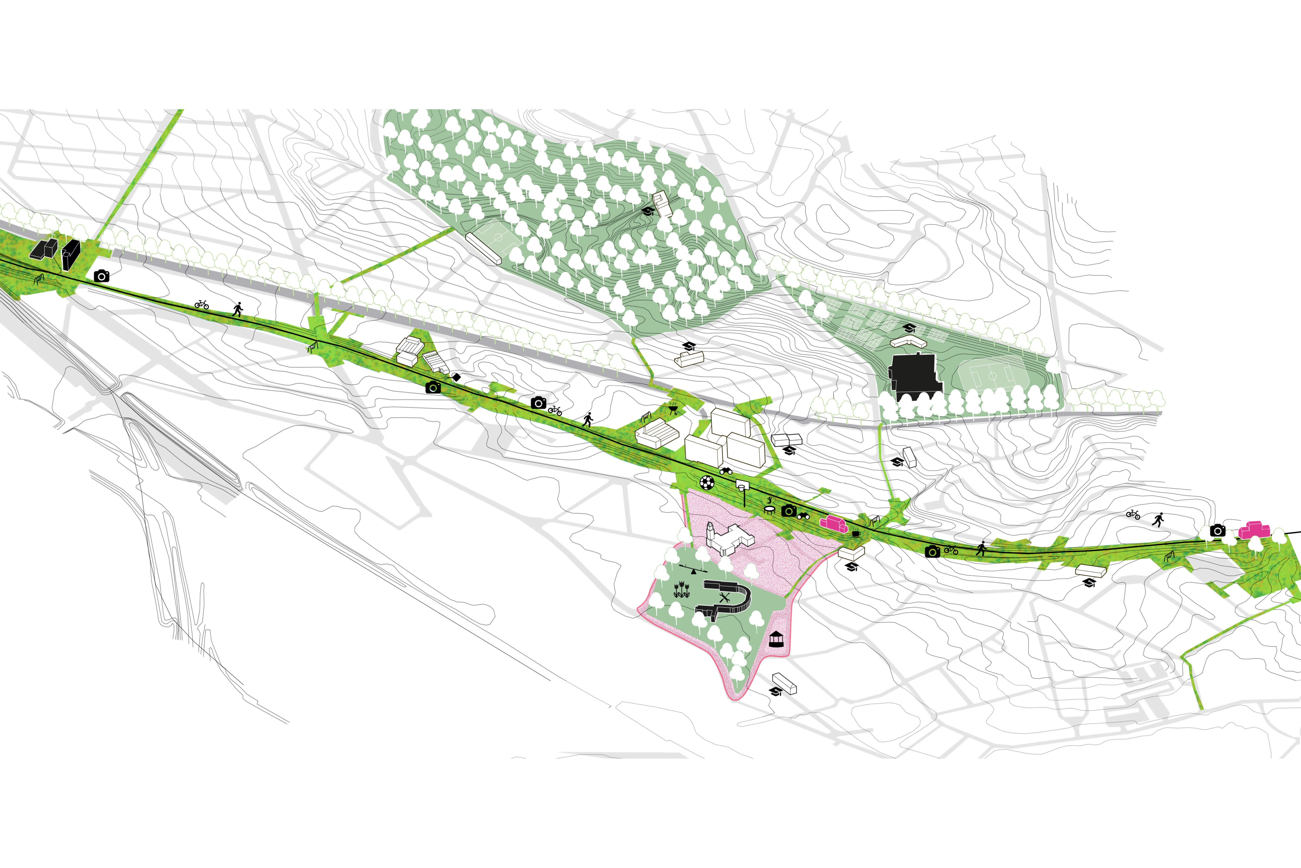
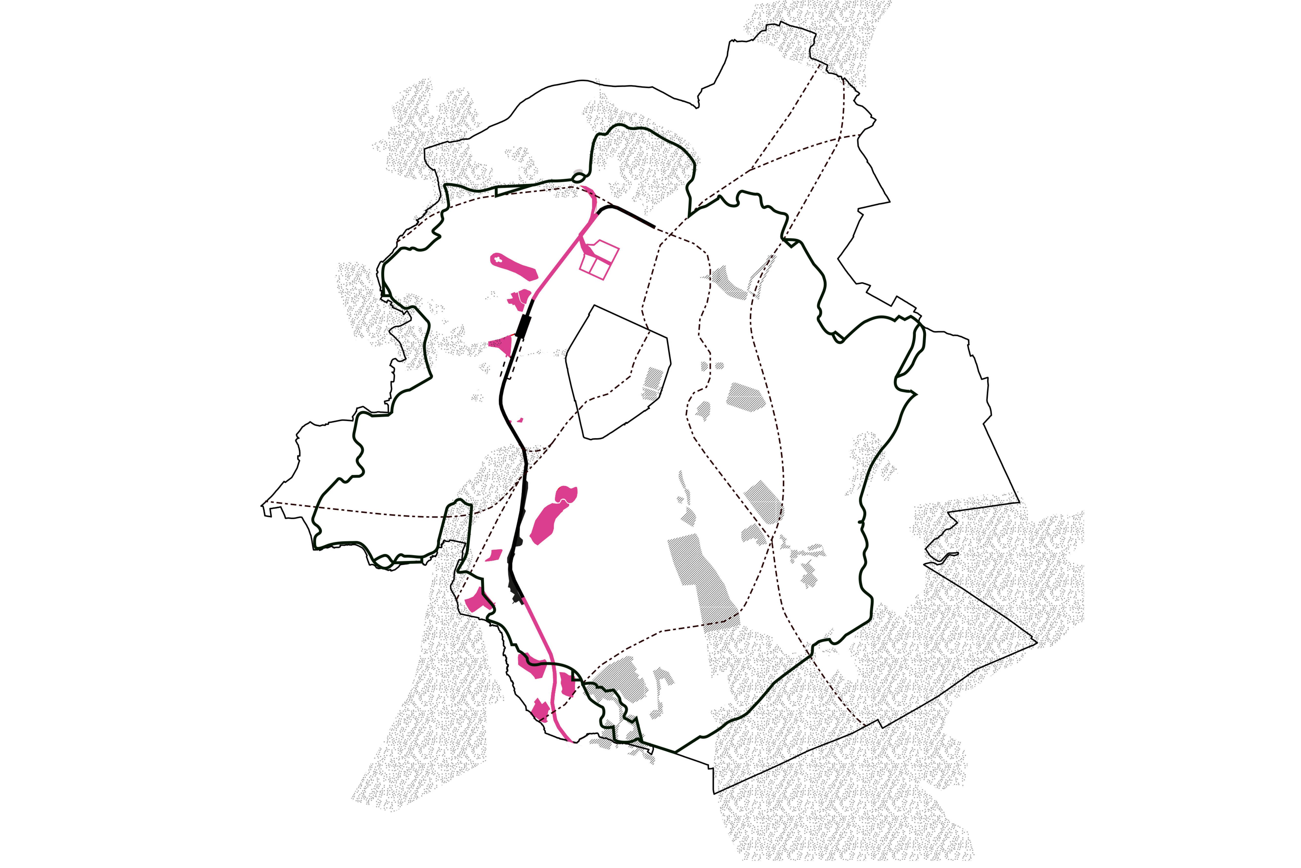
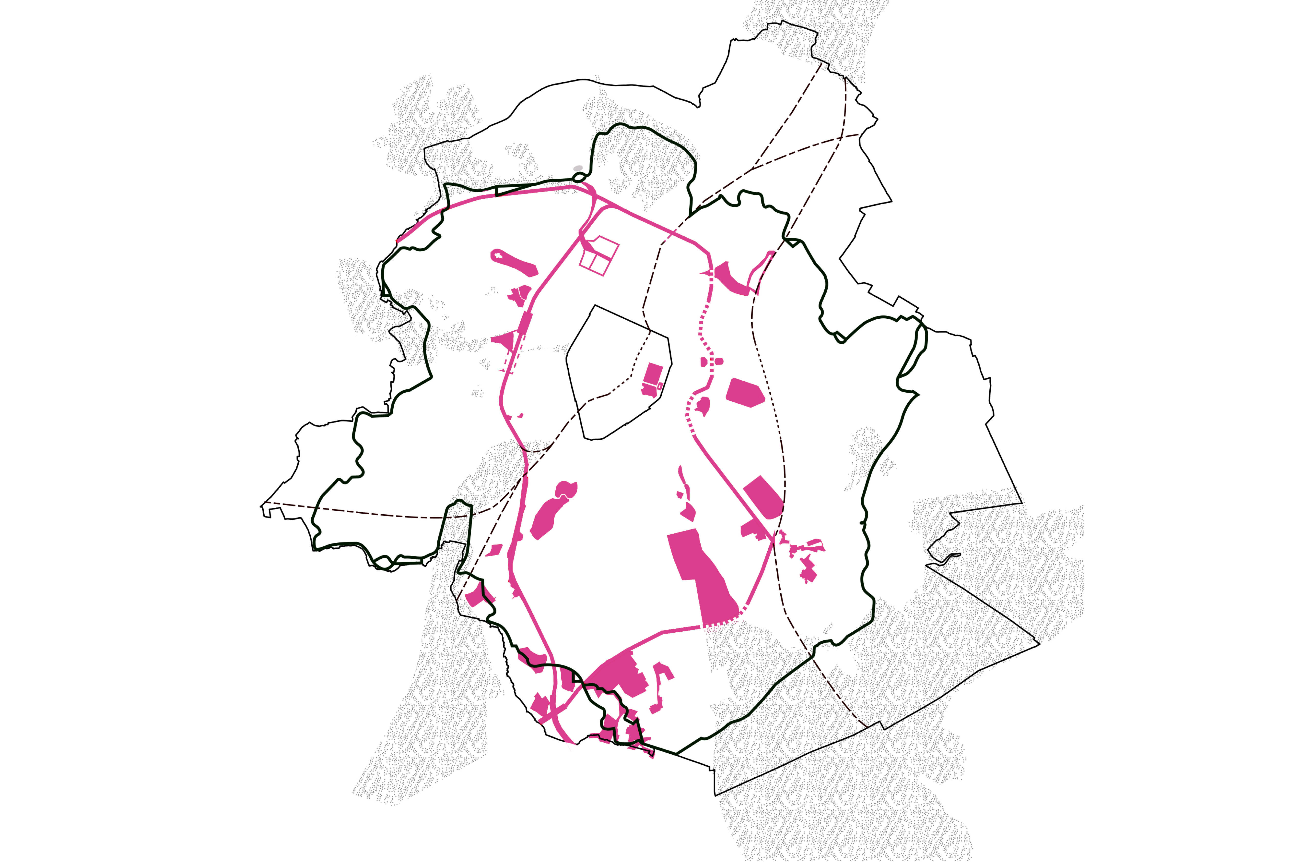
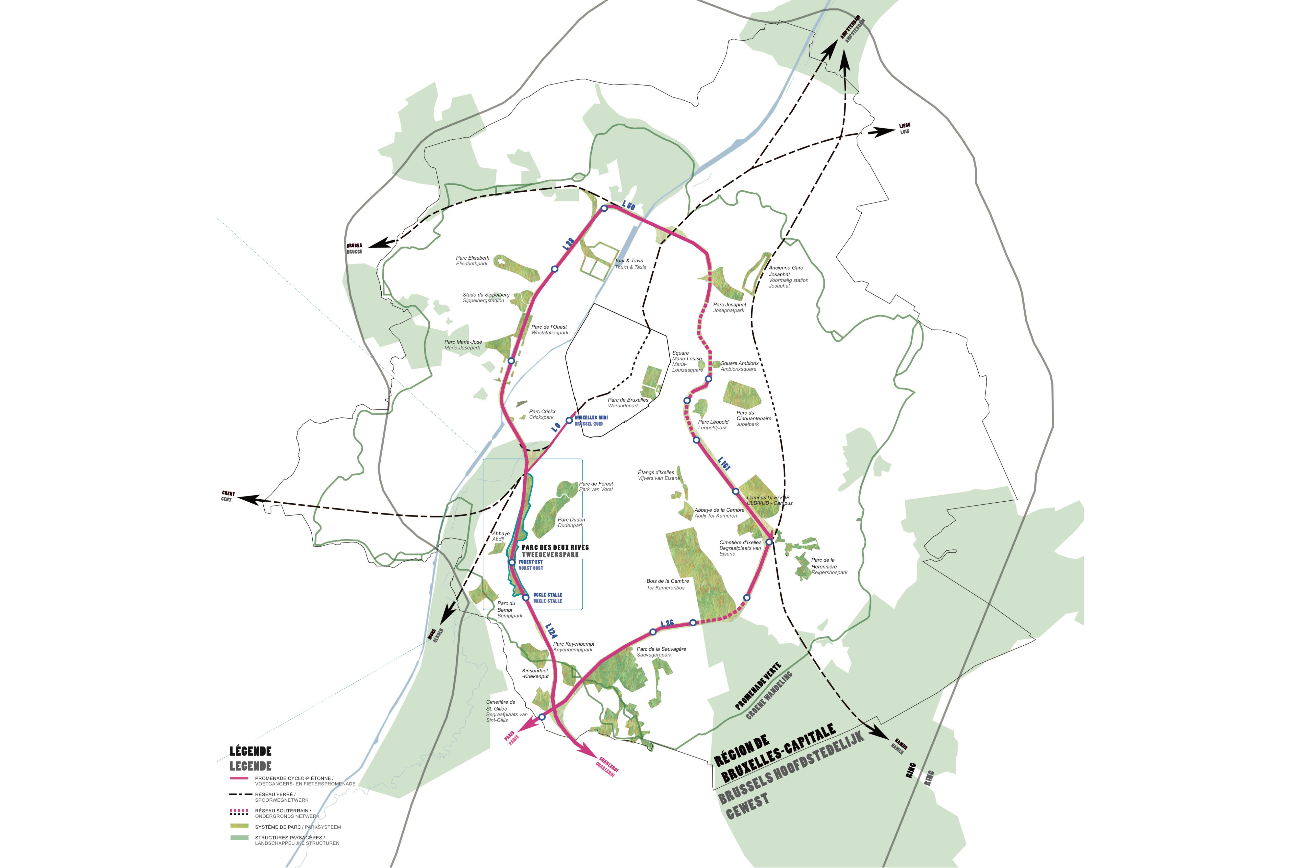
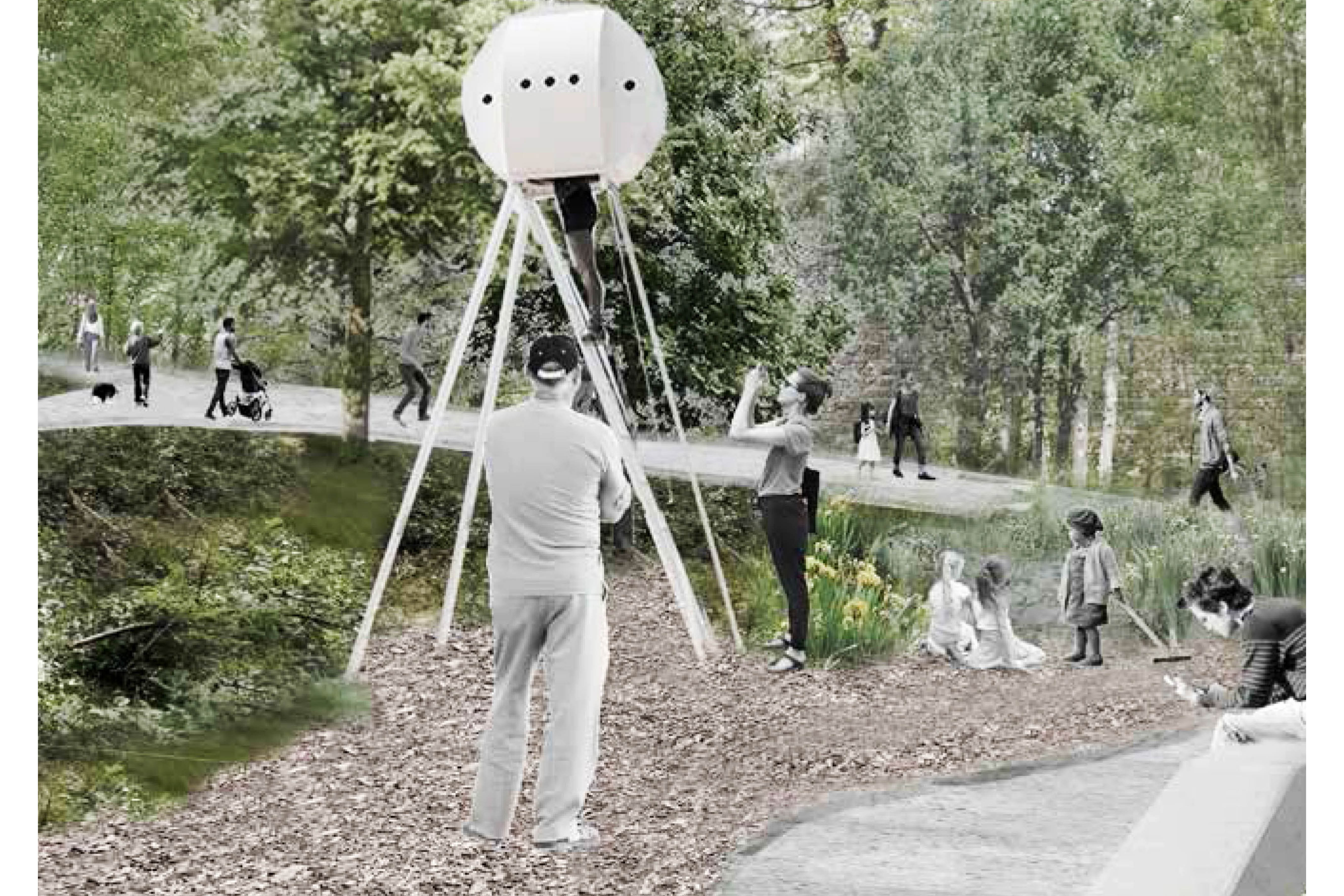

2 EDGES PARK, Brussels (Belgium), 2017
Client : City of Forest
Team : TAKTYK
Program : Metropolitan Park
Location : Brussels (Belgium)
Surface Area : 11 ha / 2,4 km
Cost : 6 000 000 €
Date : 2017
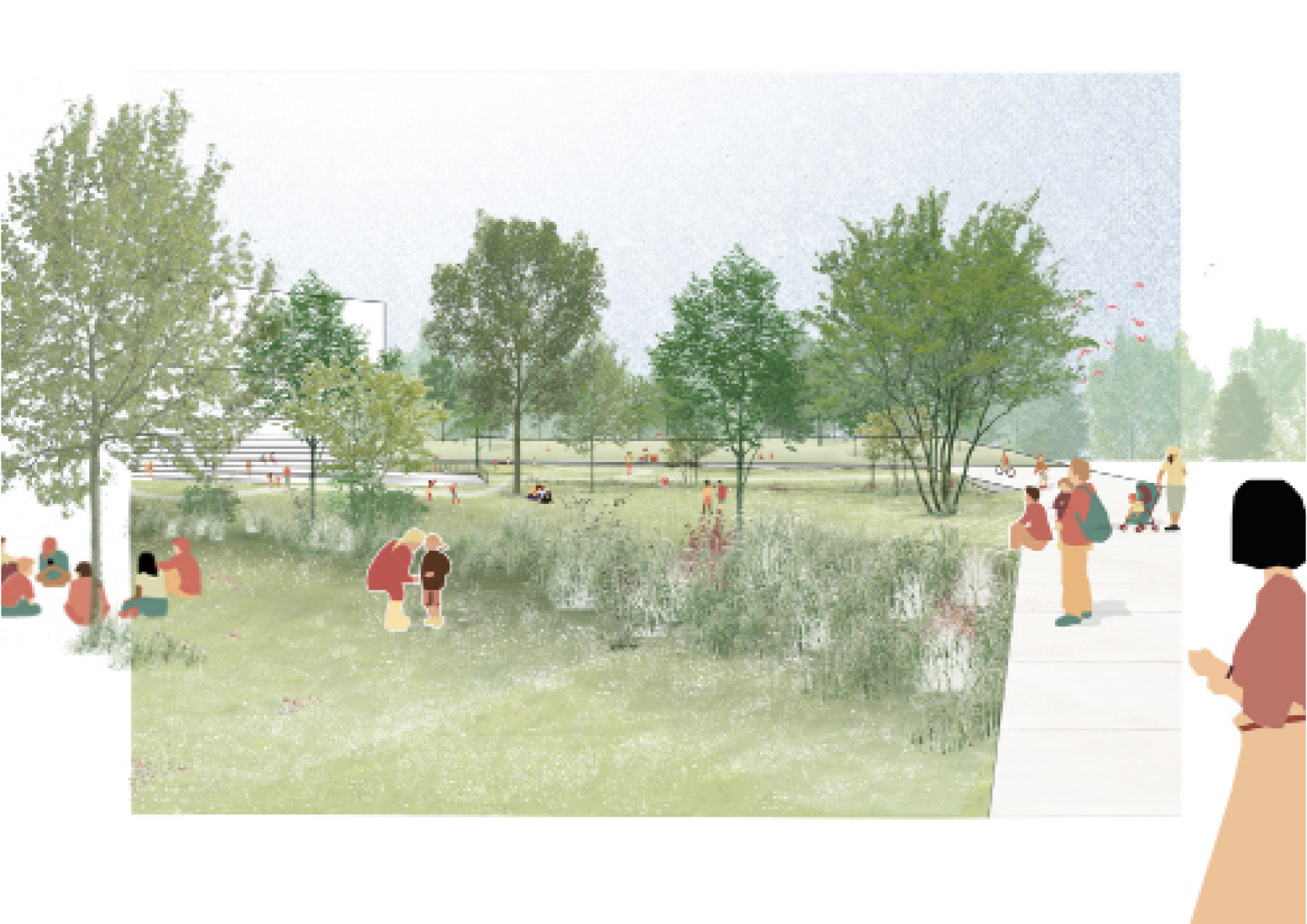
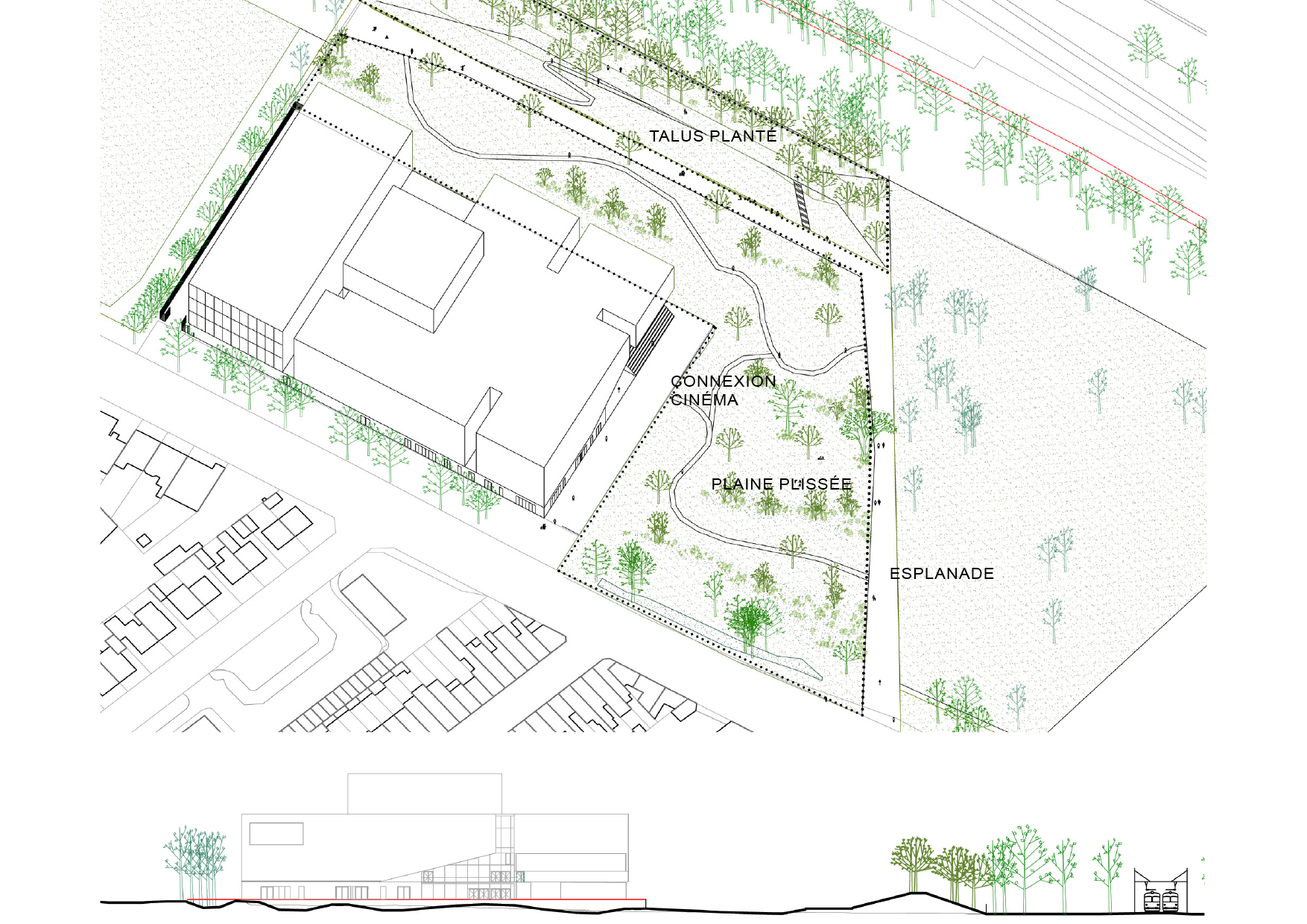


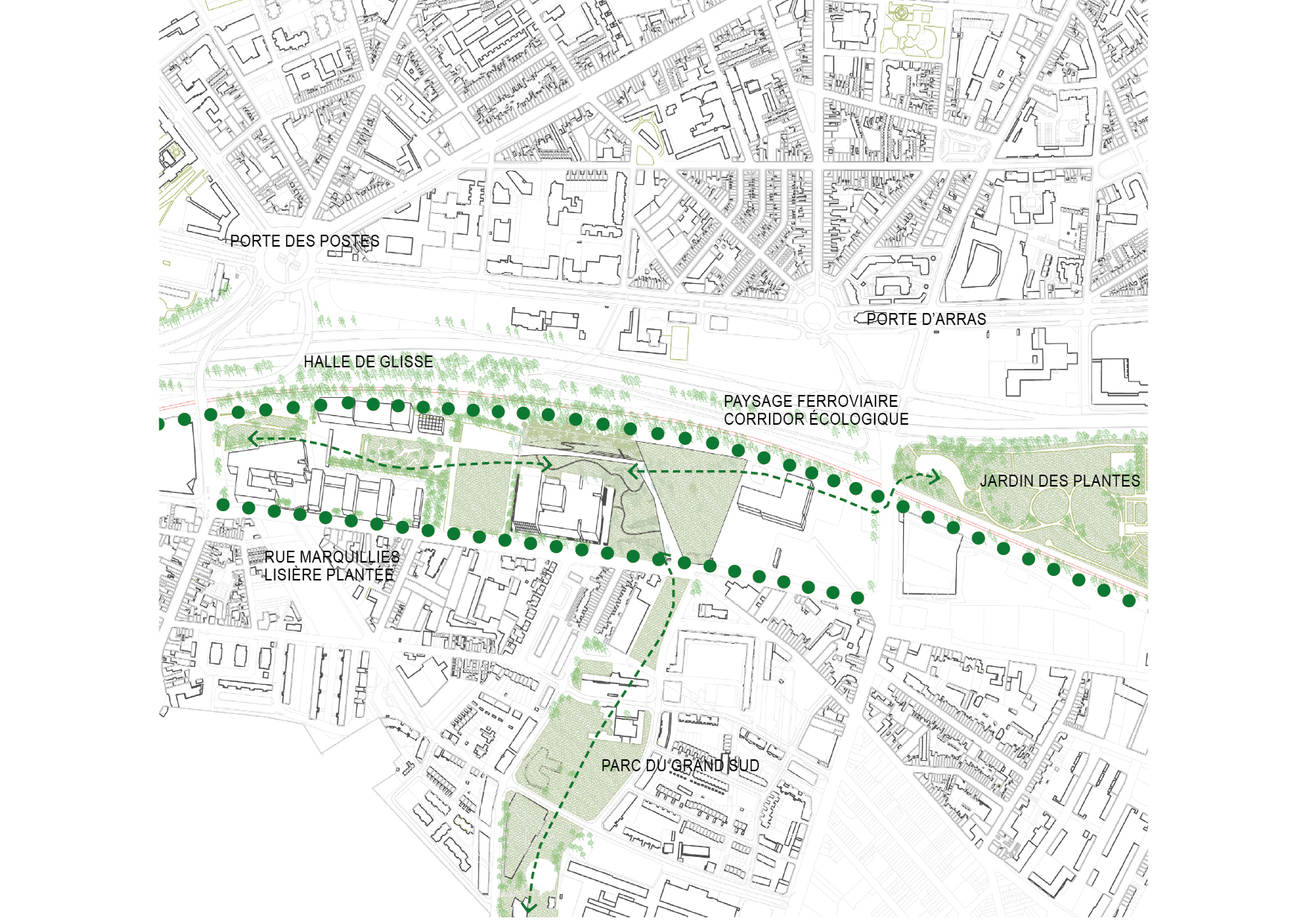
PARC MARQUILLIES, Lille (France), 2020 - in progress
Client : City of Lille
Team : TAKTYK, Mageo, Sol paysage
TAKTYK project managers : Team BRUSSELS
Program : Metropolitan Park
Location : Lille (France)
Surface Area : 22 000m2
Date : 2020 - in progress

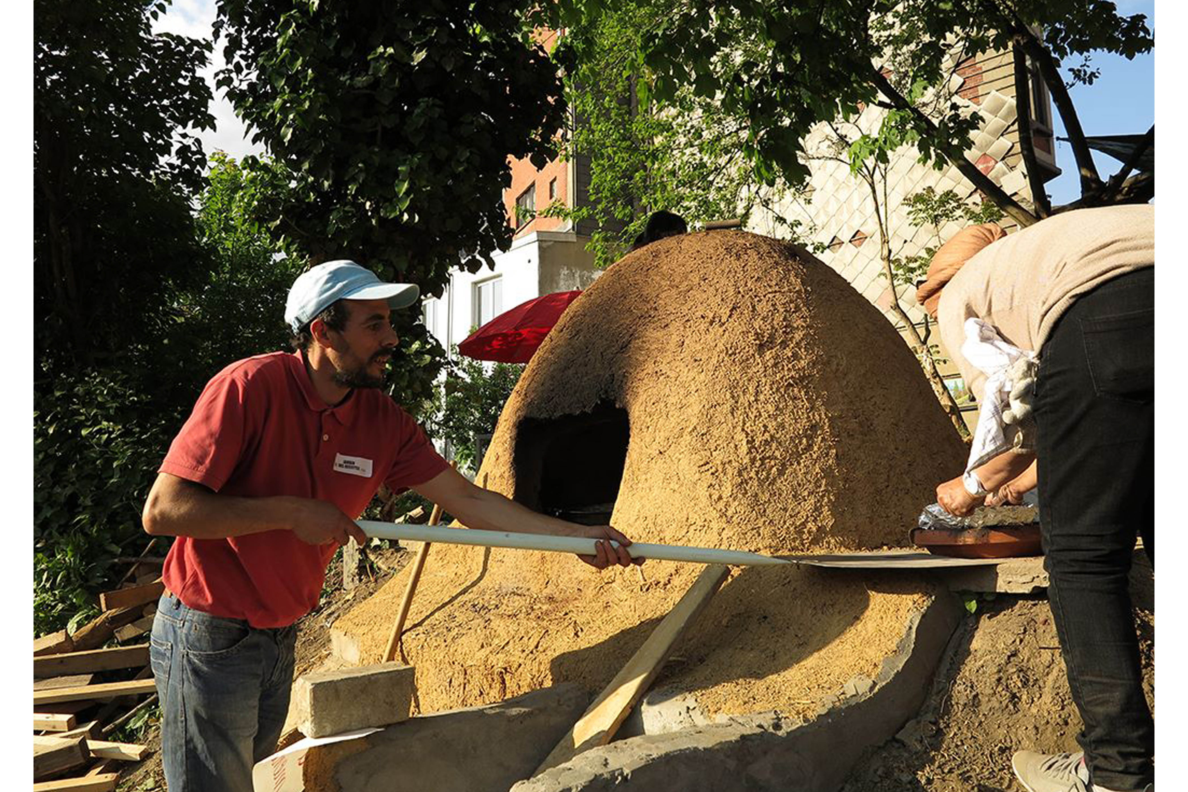

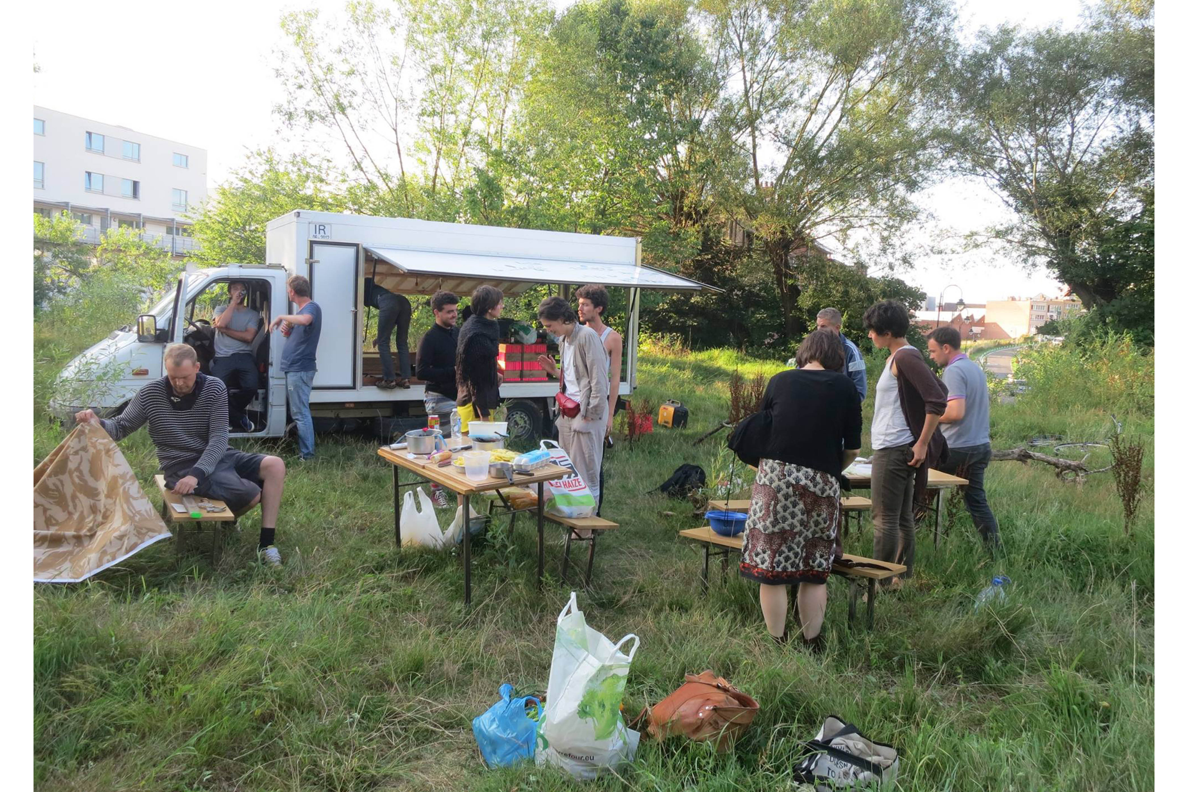

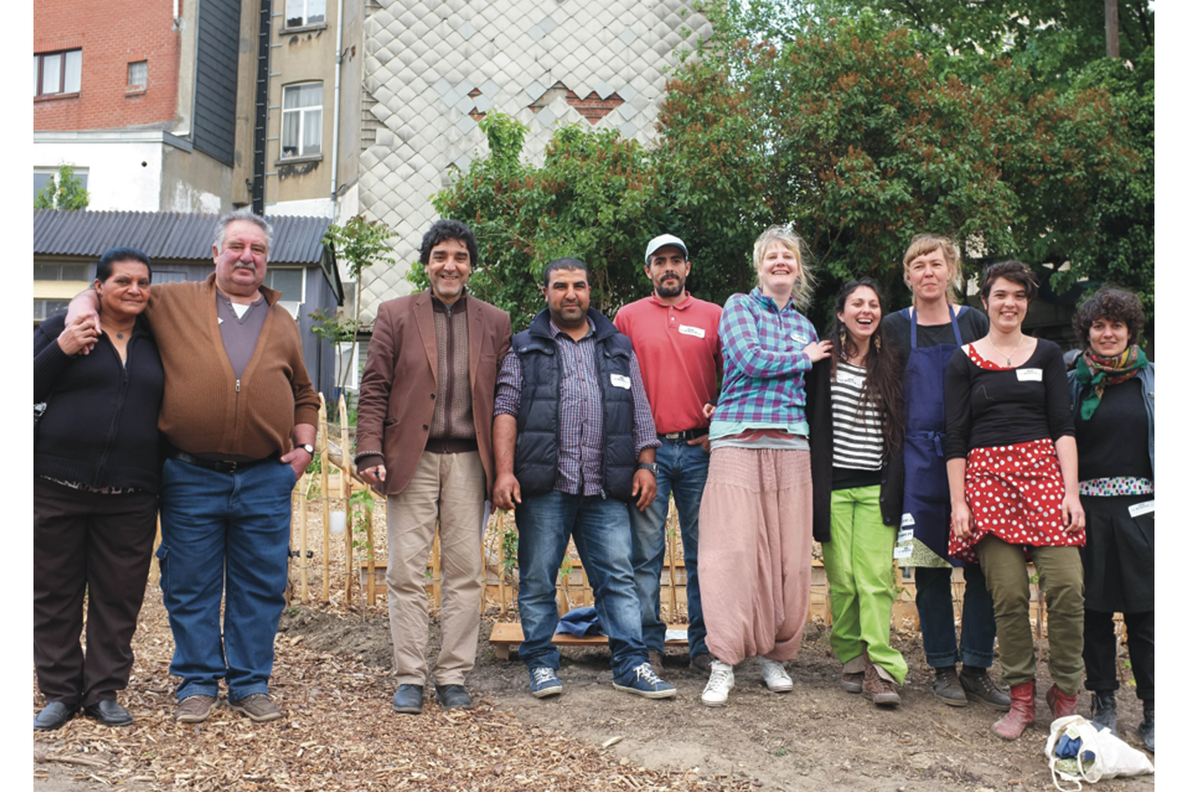
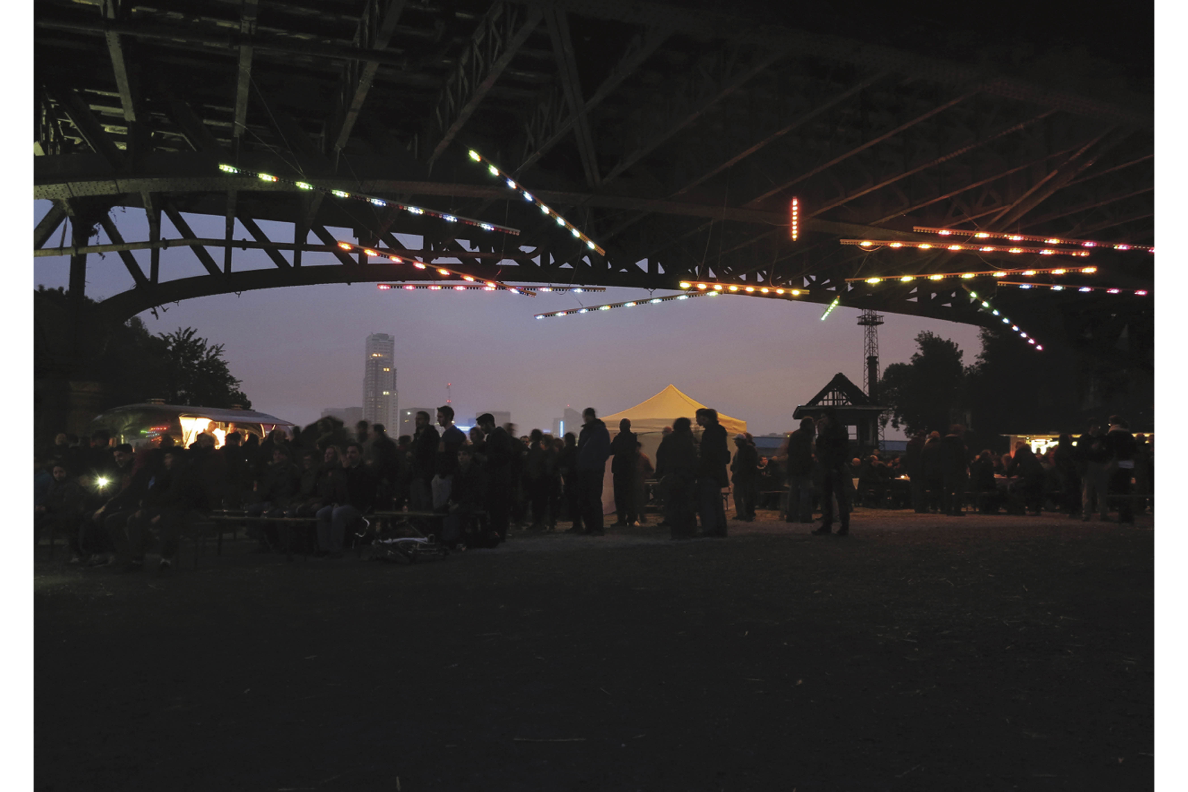
PARCKFARM, Brussels (Belgium), 2014-2015
Client : Brussels Environnement
Team : TAKTYK, Alive Architecture
Program : Curation of Parckdesign 2014 Design Biennale
Location : Brussels (Belgium)
Surface Area : 3 ha
Cost : 450 000 €
Date : 2014 – 2015
Download PDF here

